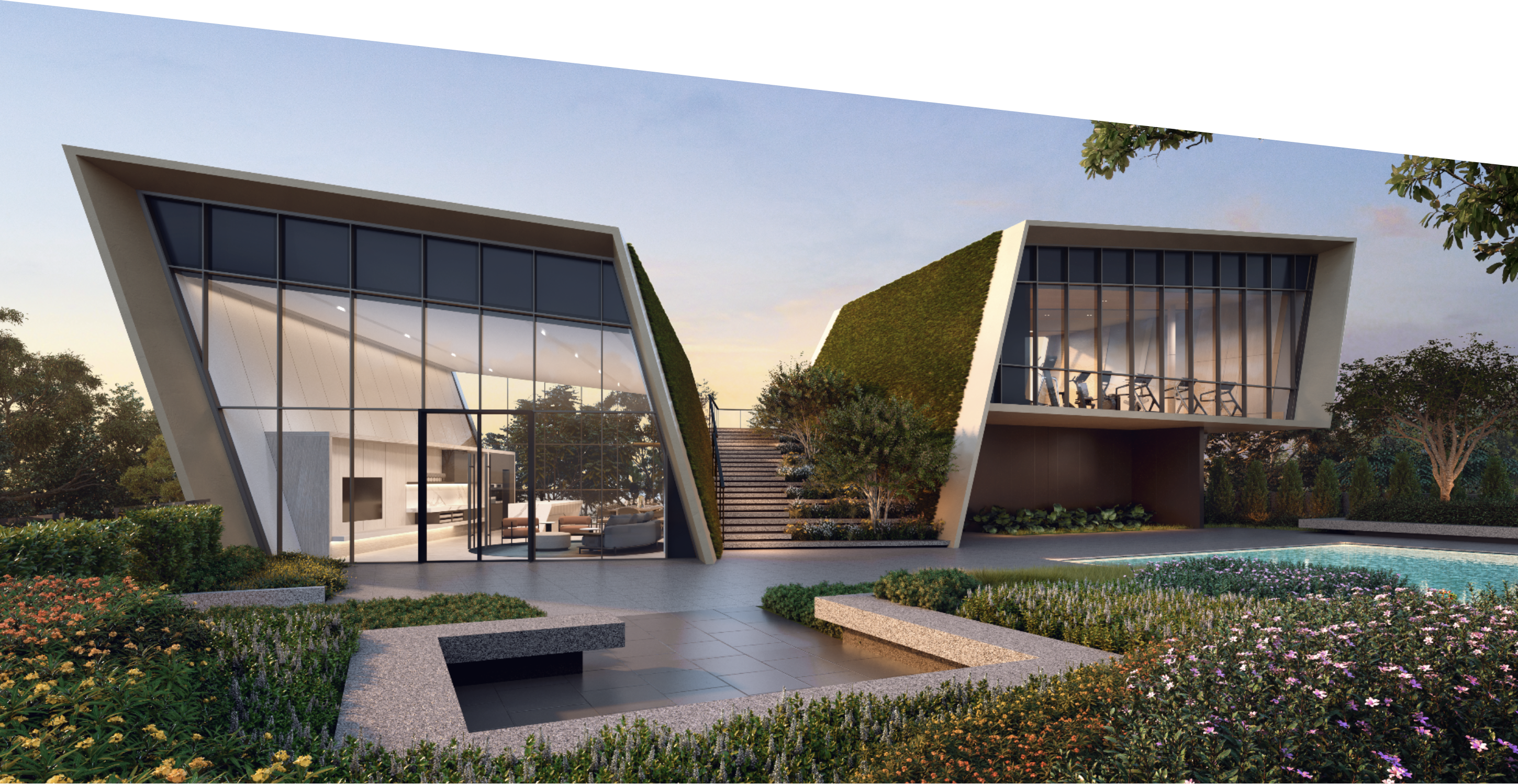
ARTIST’S IMPRESSION
The Orie is inspired by the traditional art of origami where delicate and precise folding techniques transform the familiar into something inspiring. This design principle is reflected throughout the architectural style of The Orie with its origami-like folds and distinct angular expressions. From the distinct arrival court to its angular clubhouse and into your home, The Orie redefines luxury living on your terms.
The Club Orie’s striking origami-inspired planes and generous gathering spaces include a grand function room, a gymnasium and viewing deck. Beautifully blending form and function, this refined, tranquil atmosphere enhances the living experience in this unique community.
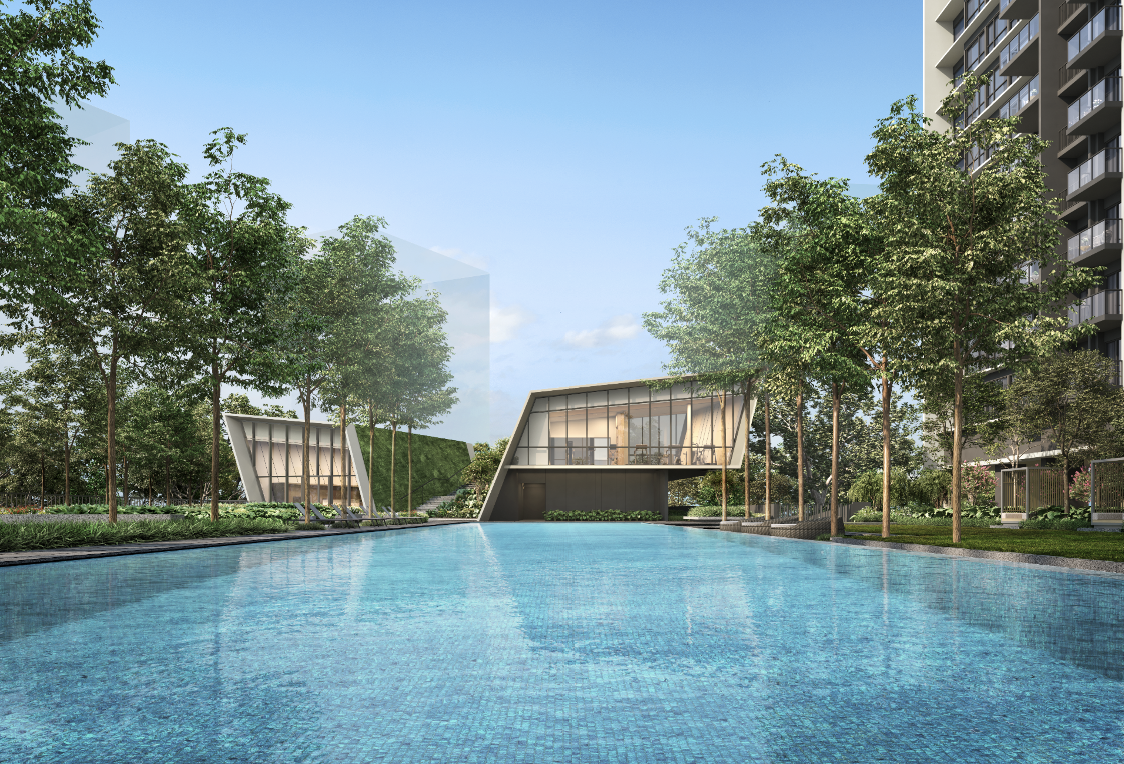
ARTIST’S IMPRESSION
Bask in the good life within the Central Garden Zone and soak in an oasis of tranquility centred around a 50m lap pool, surrounded by lush greenery.
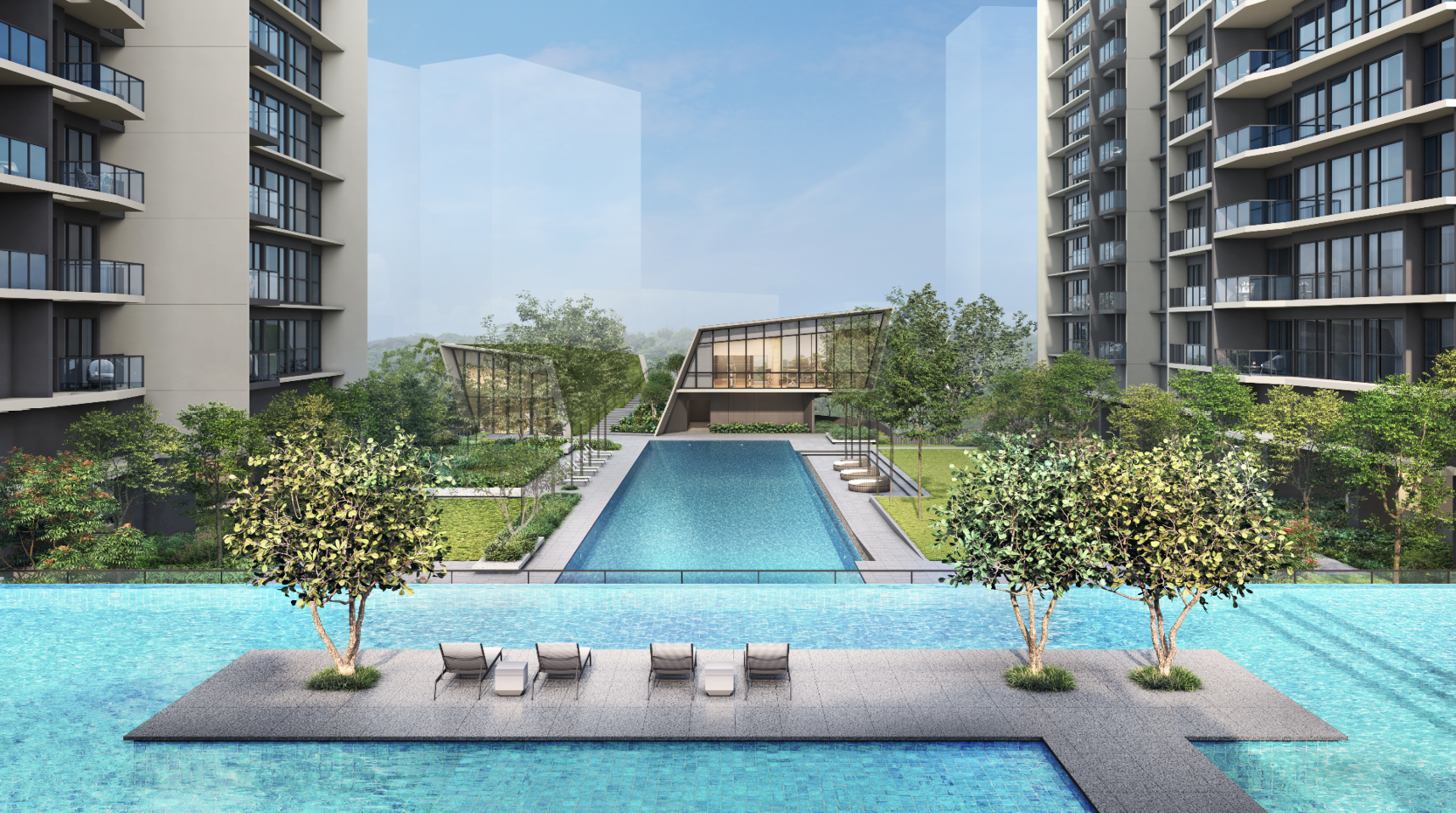
ARTIST’S IMPRESSION
Wind down by the relaxation pool, a soothing and luxurious retreat featuring a floating deck, an aqua lounge and spa cove with jets for hydrotherapy.
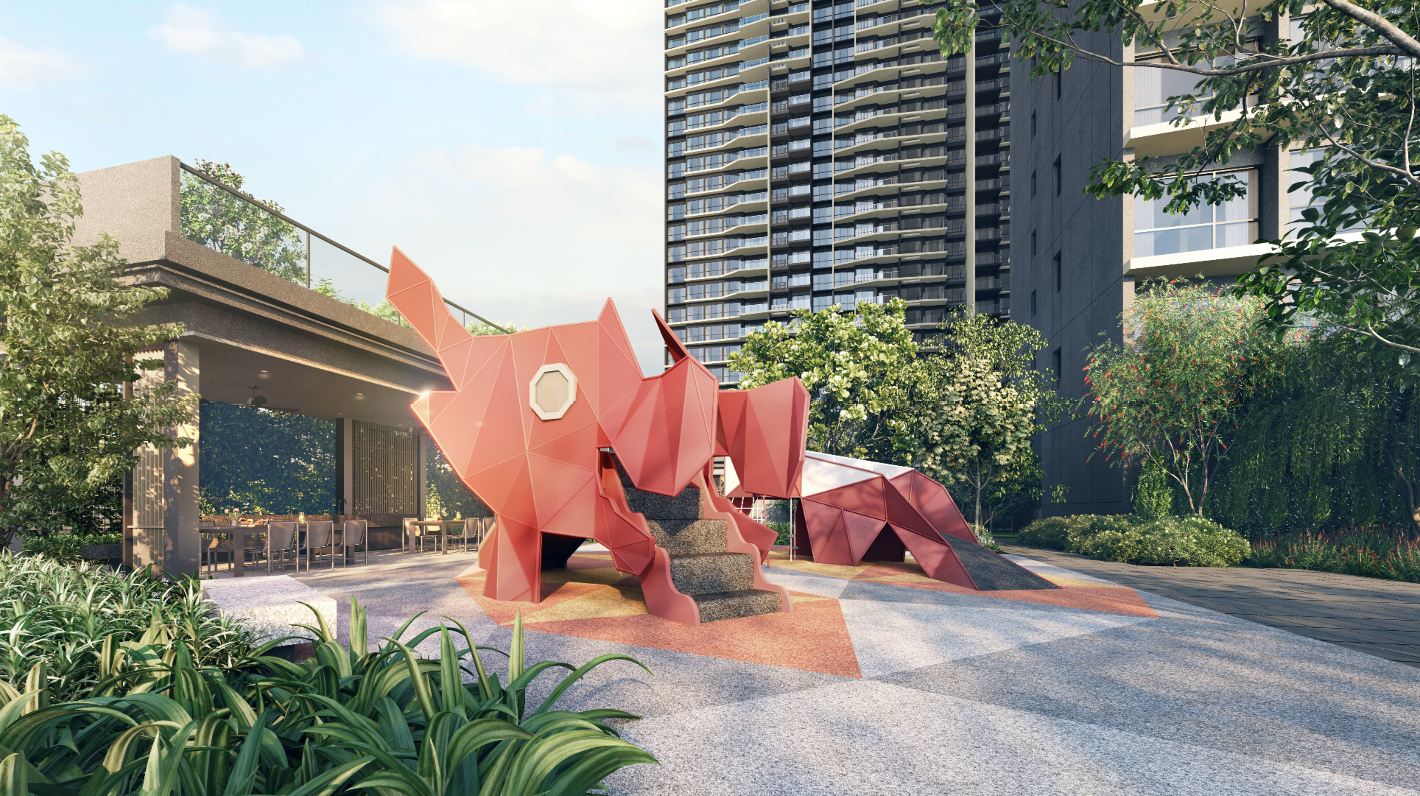
ARTIST’S IMPRESSION
The Toa Payoh iconic dragon playground has been reimagined with a modern dragon playland while preserving its nostalgic charm. It invites both children and adults to experience a playful connection to Singapore’s beloved landmark.
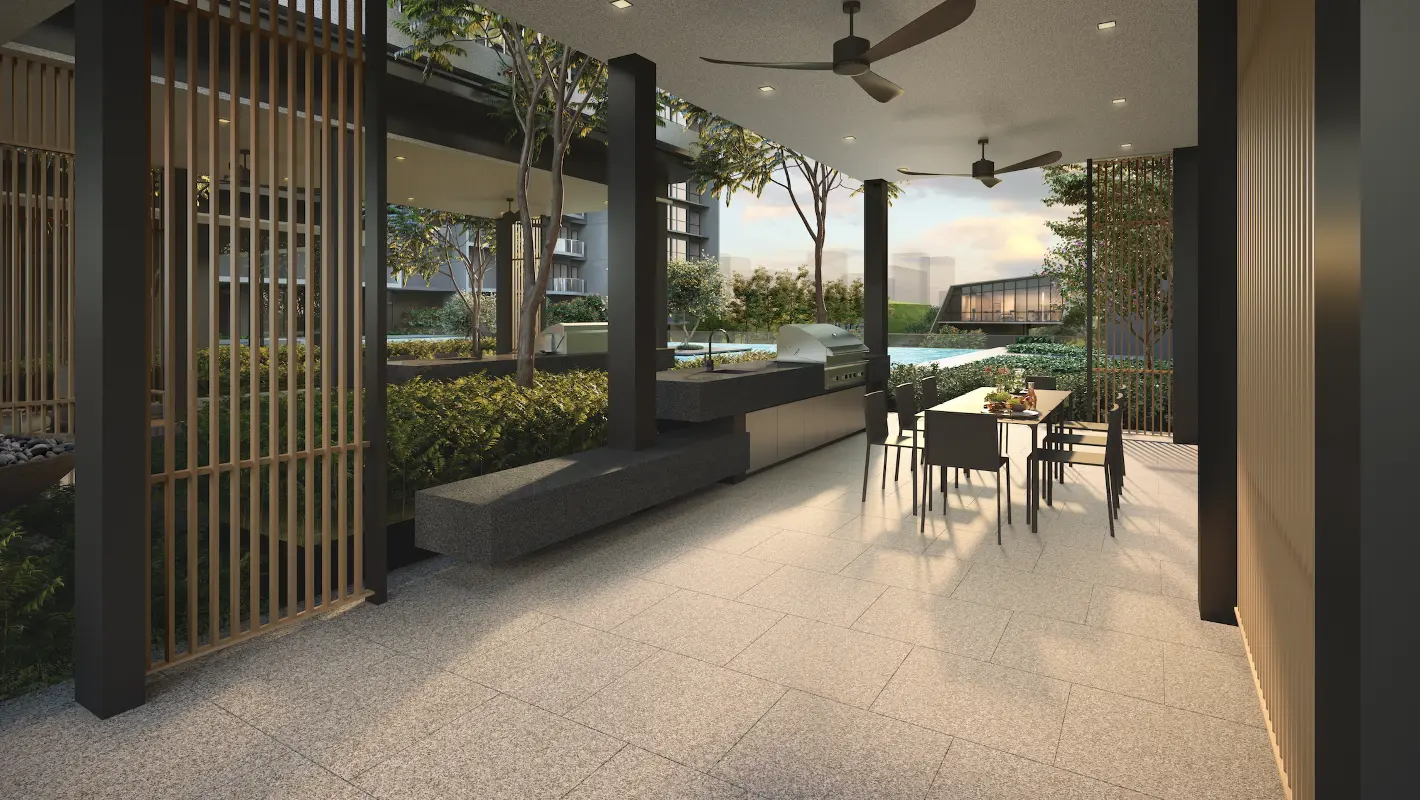
ARTIST’S IMPRESSION
Three gourmet pavilions exude charm and sophistication as stylish destinations for outdoor dining, blending culinary pleasures within a natural haven.
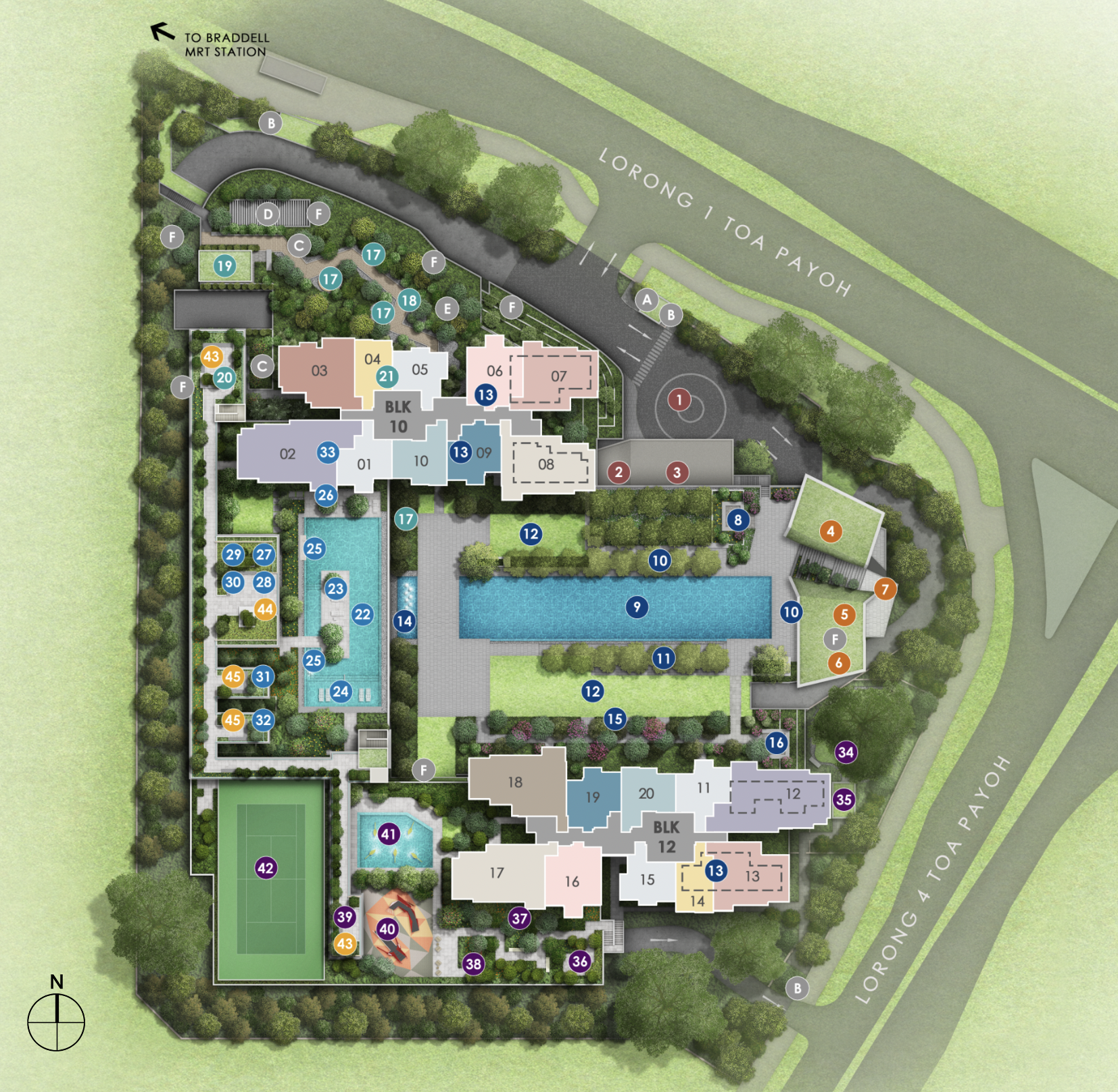
The renderings of the units as shown are for illustrative purposes only. The shading and outline of the unit type only applies to typical units. The boundary lines of the units set out here are not to be taken as a representation of the actual units. Kindly refer to the approved BP plans for the actual unit outline/boundary lines.
Basement 1
Level 1
Upper Level 1
Level 1
Level 1
Basement 1
Upper Level 1
LEVEL 2
Basement 1
Basement 2
Level 1